THE Castlefield
TH14-02
ELEVATION A1 & B1 EXT. END
2278 SQ. FT.
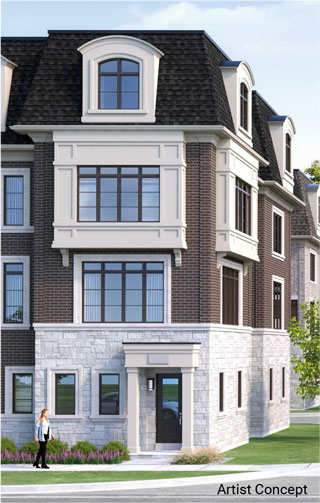
ELEVATION A1 (REV) EXT. END
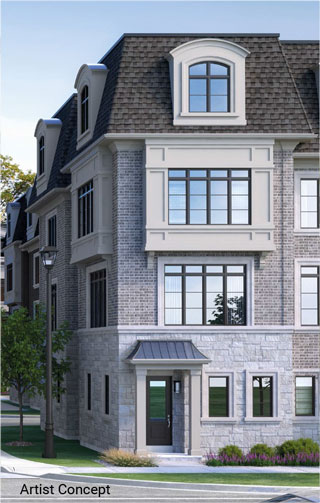
ELEVATION B1 EXT. END
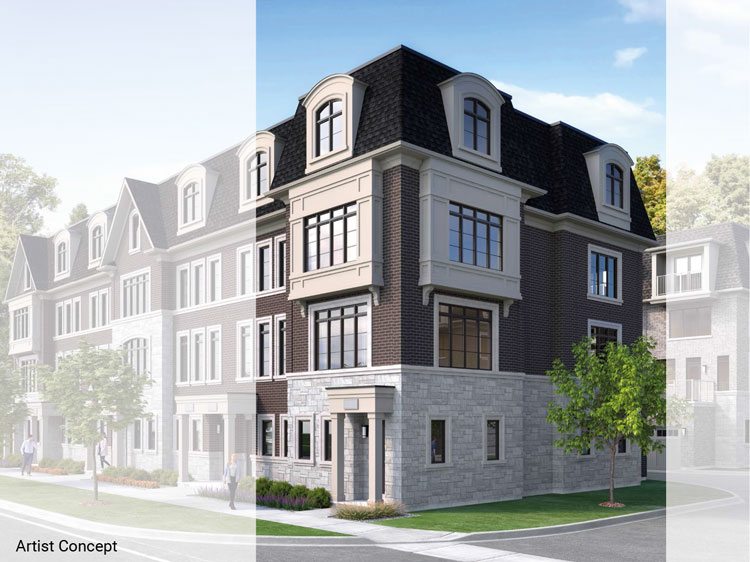
ELEVATION A1 (REV) EXT. END - CORNER VIEW
GROUND FLOOR
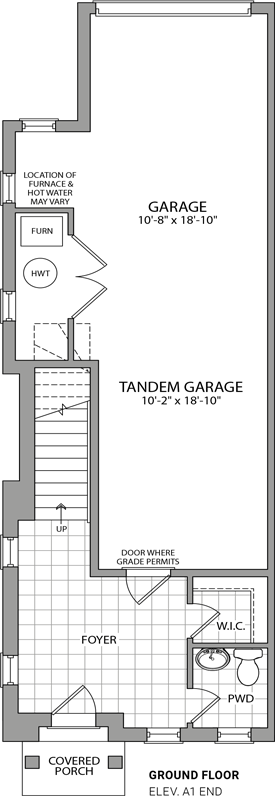
MAIN FLOOR
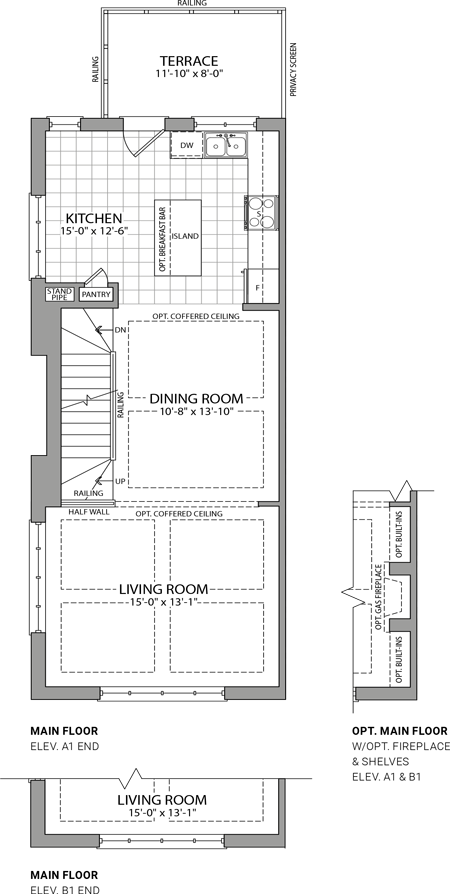
SECOND FLOOR
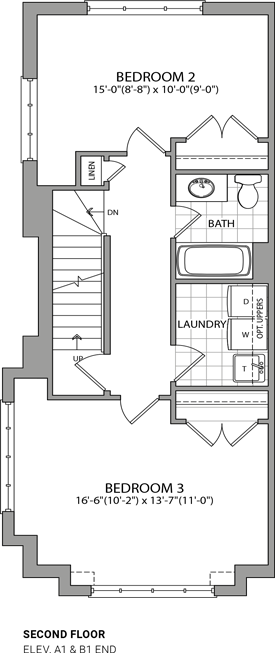
THIRD FLOOR
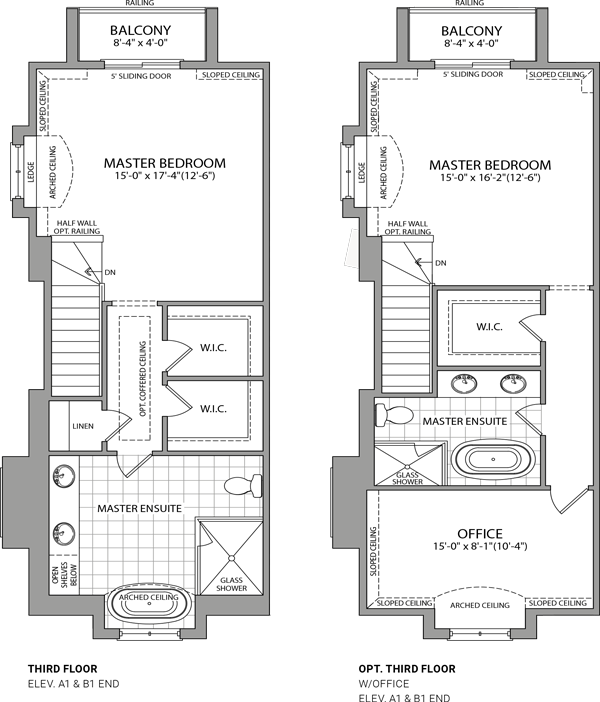
All drawings are artist’s concept and may vary slightly from the final product. Actual usable floor space may vary from stated area and square footage has been calculated based on usable living space according to Tarion rules and does not include garage or unfinished basement areas. Drawings may show optional features which may not be included in the base price. Bulkheads and box outs may be required as chases for plumbing and mechanical. Garage man door location may vary subject to grade. The number of interior and exterior steps may vary from what’s shown based on individual lot/POTL grading conditions. E. & O. E. April 2021